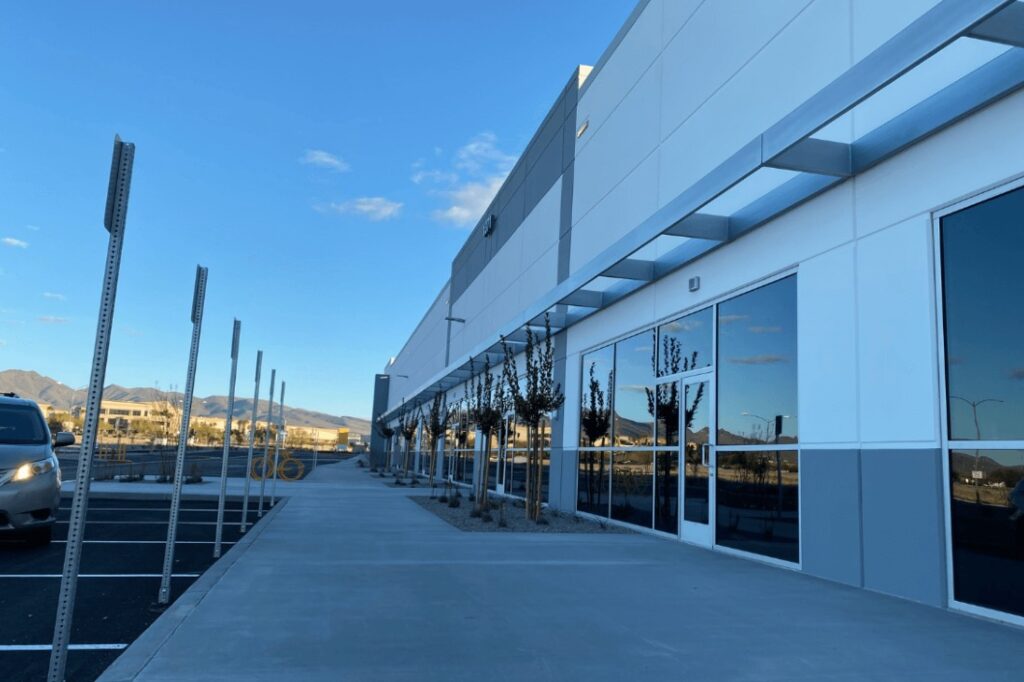Remodeling your office space is a great way to address any underlying issues while revamping the aesthetics. One of the popular trends that have risen in popularity in recent years is open-floor plans. There are several aspects to consider with an open floor, some of these include:
Crowding and Foot Traffic
It’s essential to avoid clutter and ensure there’s enough space for employees to freely move about. It’s worth noting that an open-floor layout means that the entirety of the space should be equally shared with all the occupants to avoid an imbalanced atmosphere. A central lane that passes through the length of the office with tributaries branching off to different sections is a great foot traffic solution.
Permit Applications
You’ll need to apply for several permits to accomplish your open-floor design. The demolition and movement of walls within the area involved will require construction permits, while any significant wiring will need an electrical permit to complete.
Specialization
Working with establishments that specialize in open spaces or particular materials such as a Metal Construction Company when working on a custom design. Always make a point of requesting examples of recent work to gauge their potential abilities. If you’re looking for reliable commercial remodeling services, call us today! Apollo Construction Company Inc, your top-rated commercial contractor.

